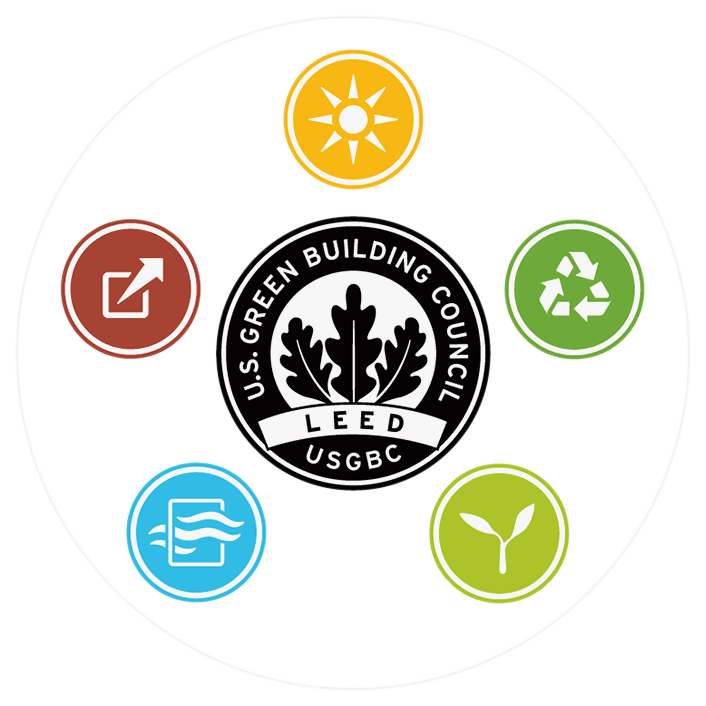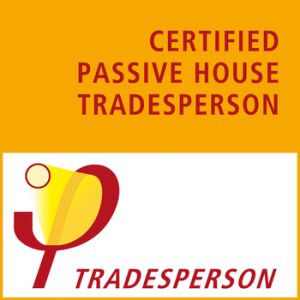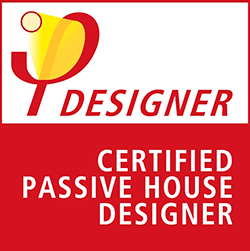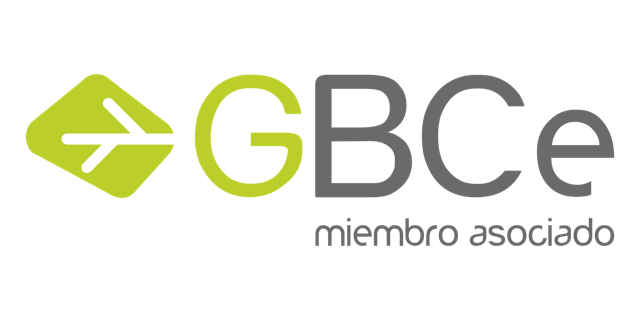Energy efficiency, air quality and comfort
Advantages of Passivhaus construction
The Passivhaus concept was developed in Germany in the 1980s improving on energy-efficient housing.
Its main advantage? Passive housing does not need conventional cooling or heating mechanisms.
1
It combines the excellent thermal quality of the envelope materials (walls, windows and doors), the use of internal heat sources (natural sunshine and sources coming from everyday electrical domestic appliances) and the minimization of ventilation losses by means of a controlled heat recovery system.
2
Sometimes, in milder climates, there is no need for a heating or a cooling system of any kind. In this case we can also speak of a passive house that has no heating and/or ventilation system.
3
To reduce excess heat, typical of summertime, night-time natural ventilation should be envisaged, and shaded areas should be created that protect from overheating due to solar radiation.
4
The space heating energy demand is less than 15 kWh/m² per year: a reduction of between 70 and 90% of the average energy demand. This yields significant financial savings and helps the environment.
5
Indoor humidity levels are also controlled to fully prevent fungus and mould, thus achieving a filtered space that is free of any harmful suspended agents in the home. This improves the health of its inhabitants.
In the end, the development of each project leads us to the best solution. This is passed on to the clients, who are the ones who make the final decision.
“Passivhaus buildings can reduce the heating and cooling requirements of a home by up to 70-90%.”
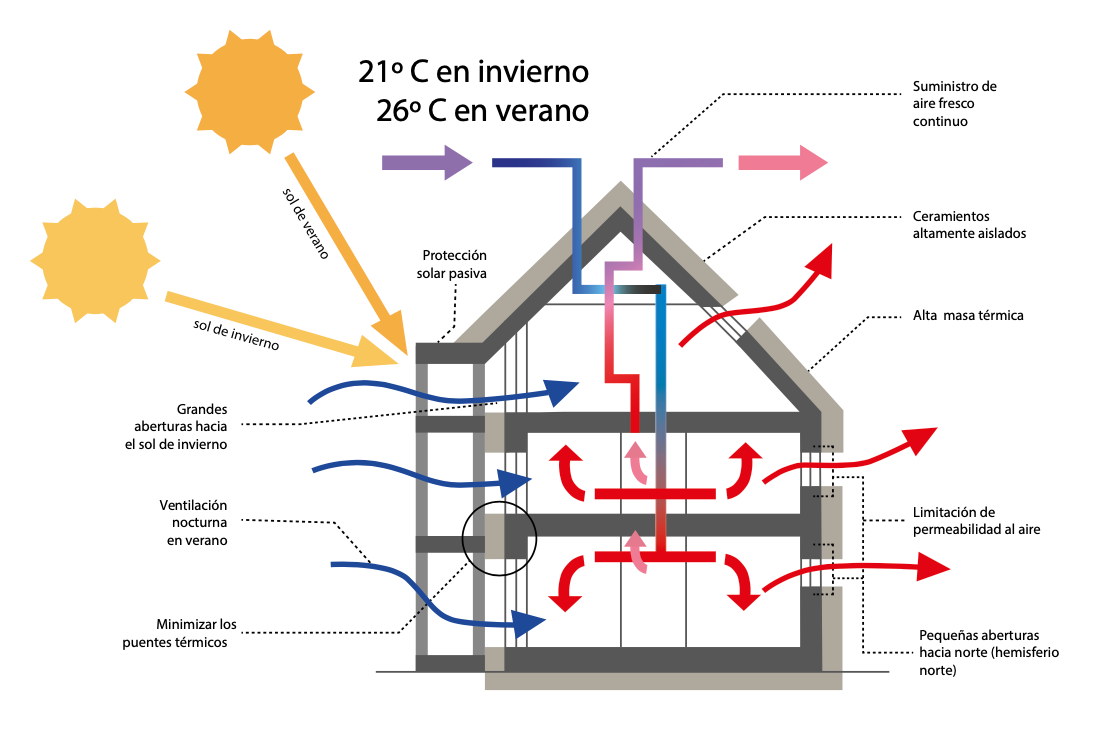
Main features of the passive buildings we design
BIOCLIMATIC DESIGN
The indoor temperature of a certified passive house is constant and pleasant throughout the year. A passive house also makes good use of natural light, so it requires less energy to heat, cool and illuminate than a conventional home.
Similarly, we use all the available tools to go one step further: planting deciduous trees, using climbing plants, arbours, sun protection, etc.
THERMAL INSULATION
As the thermal insulation used is far thicker than normal, passive houses are subject to very limited thermal loss. Heating and cooling needs are greatly reduced or even zero.
But not only that: at Drycon System we give great importance to the use of green insulation materials studied for each specific building solution.
Thus, we minimize building costs and obtain maximum performance. That’s why we rely on specialized partners who advise us on each project.
The situation of the doors and windows must be studied to ensure they are not a weak point of heat or cold losses. The solution is to install quality carpentry, studying the fixed and operable components and their arrangement on each façade.
The good design of these components will allow us to achieve good cross ventilation and a pleasant temperature on summer nights.
NO THERMAL BRIDGES
Thermal bridges are an uncontrolled entry of cold or heat. A careful study and the subsequent implementation of solutions allow us to eliminate them.
By eliminating thermal bridges and with the help of ventilation, the usual pathologies of traditionally constructed buildings disappear, such as damp, condensation and mould, especially critical for the more susceptible and people suffering from allergies.
AIRTIGHTNESS
In traditional homes, air leaks occur, caused by the poor resolution of thermal bridges. This can lead to condensation inside, with consequent harm to the inhabitants.
A Passivhaus dwelling is airtight. Airtightness is measured by means of a test known as Blower Door, which consists of creating a pressure differential between the interior and exterior of the house by placing a fan in one of the openings to the outside.
This test is one of the requirements for obtaining passive building certification. The result must be less than 0.6 air renewals per hour for new buildings.
FITTINGS
This is probably what most sets it apart from other buildings. Although all the above features are merely passive, the fittings are the active component of the house and must operate properly to achieve well-being.
Passive or Passivhaus houses have a controlled mechanical ventilation (CMV) system with heat recovery. This system filters the indoor air of the house by means of a heat exchanger, and provides constant renewal keeping a suitable temperature permanently.
It also filters the air to make it clean, removing pollutants and other negative atmospheric agents.
To cover the demand for climate control, an aerothermal, air-water and air-air boiler is installed, with a DHW tank for hot water and two climate options: heat pump or underfloor cooling.
With this low temperature boiler we achieve an ideal degree of comfort with minimal energy consumption. Although the installation of photovoltaic panels can help us reach almost zero consumption, it is currently not possible to do without an energy supply company.

Passivhaus Certificate
Passivhaus CLASSIC
This is the oldest standard. Adapted to each climate, it is a guarantee of maximum energy efficiency throughout the year.
Passivhaus PLUS
This is for houses that are energy self-sufficient, in other words, they produce the energy they require.
Passivhaus PREMIUM
This is awarded to houses that produce more energy than they consume; thus, they provide power to the grid.
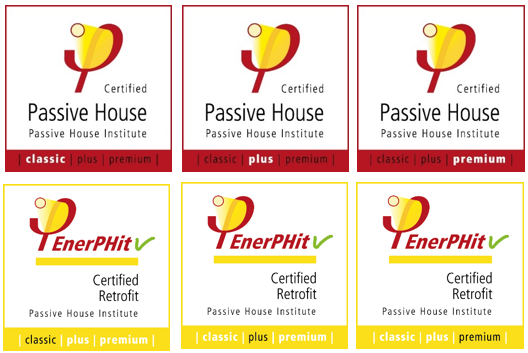
Sustainability certificate
At Drycon System we give great importance to the choice of materials: resistance, durability, flexibility… But that’s not all: our materials are EPF (Environmental Product Declaration) certified.
In this way we contribute to improving the environment, promoting the sustainable construction of energy efficient buildings.
